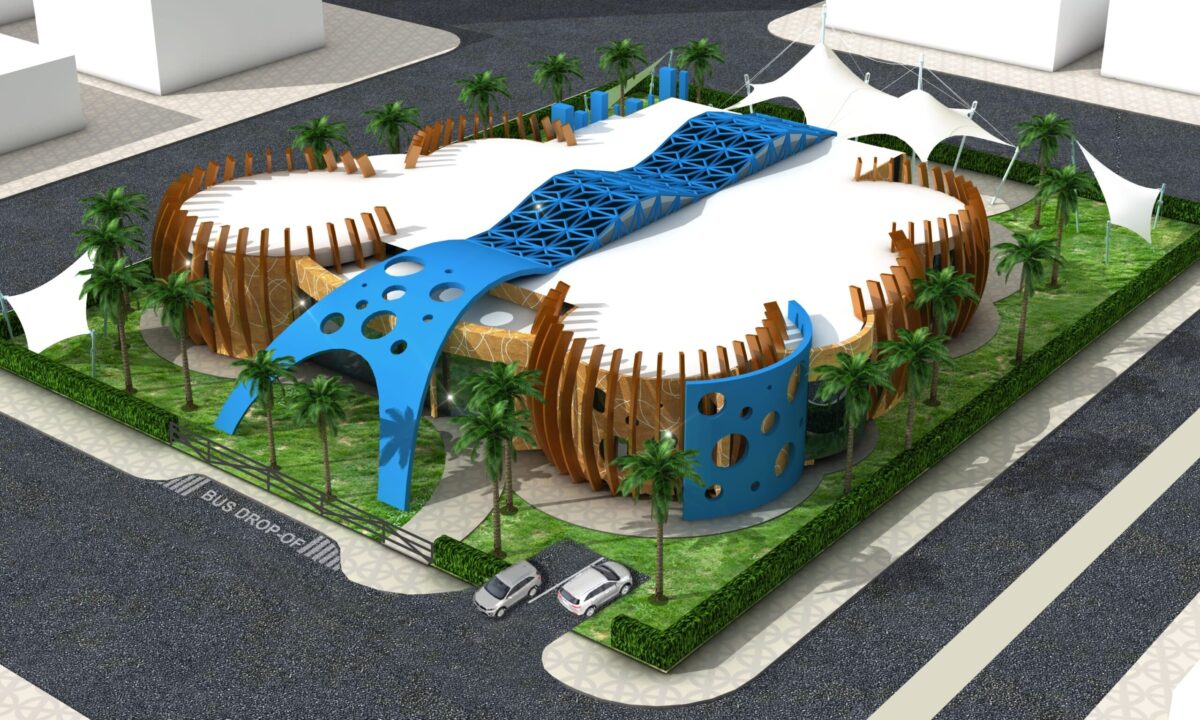Crafting Future Legacies: Merging Education and Culture in the UAE’s Architectural Landscape
Bainona Education & Culture melds respect for traditional heritage with futuristic innovation, shaping intellectual and cultural environments in the UAE. Projects like Veterinary Labs and the SPACE CENTER stimulate curiosity, while institutions such as Al Falah, Al Rabeeh, and Al Nahda Boys nurture the next generation’s potential. Beyond educational spaces, they also emphasize cultural identity through initiatives like the Qur’an Centres, preserving ancestral wisdom. At Bainona, we aim to create spaces that inspire learning and celebrate our cultural legacy, paving the way for a bright future in the UAE.
| Project Title | Nursery |
| Location | Design & Supervision |
| Client | Mr. Hamad Ali Al Darmaki |
| Completion Date | Expected 2018 |
| Project Value | AED 5 million |
| Engineering Services | Design & Supervision |
| Project Areas | Site = 1,139.98 sq.m
GF = 426 sq.m FF = 102.7 sq.m |
| Project size: | Ground floor
First floor |
| Project Features | Ground Floor :
– Pre Kinder Class – 2 Maternal – Lactating – Multi Room – Staff Room – Play Area First Floor : – Administration : · Director · 2 Accountant Store |
| Project Description | A Nursery in Abu Dhabi with a total built up area of = 528.7 sq.m consisting ground floor + 1 (First floor) |

